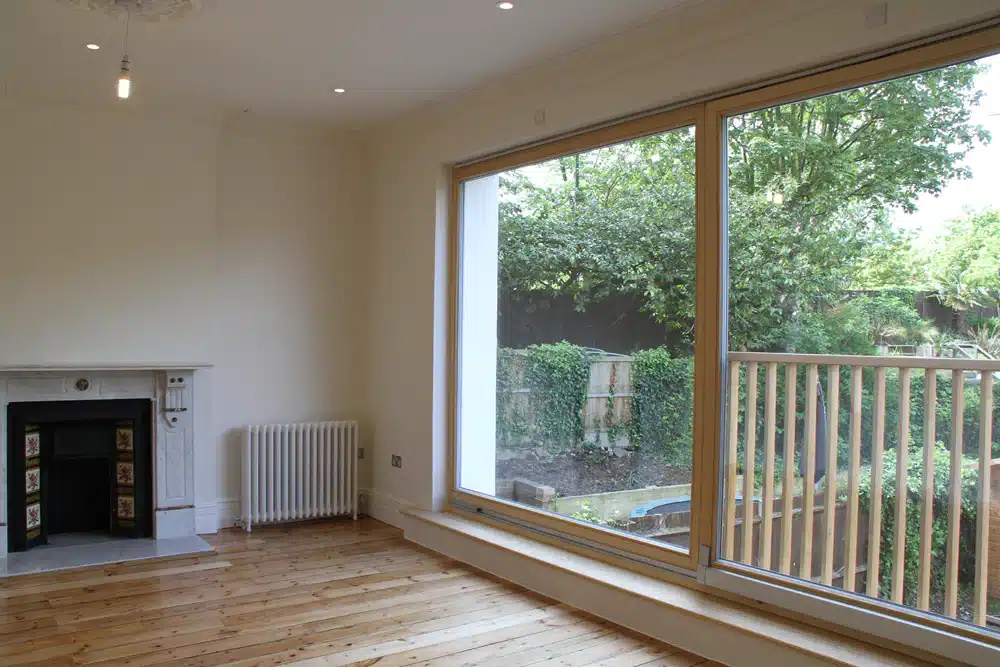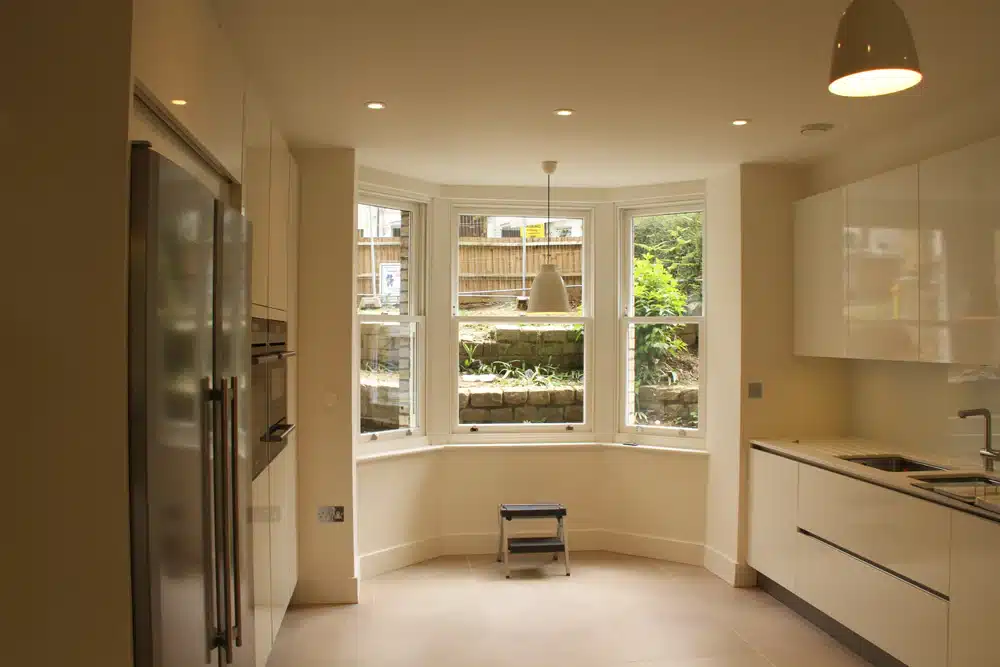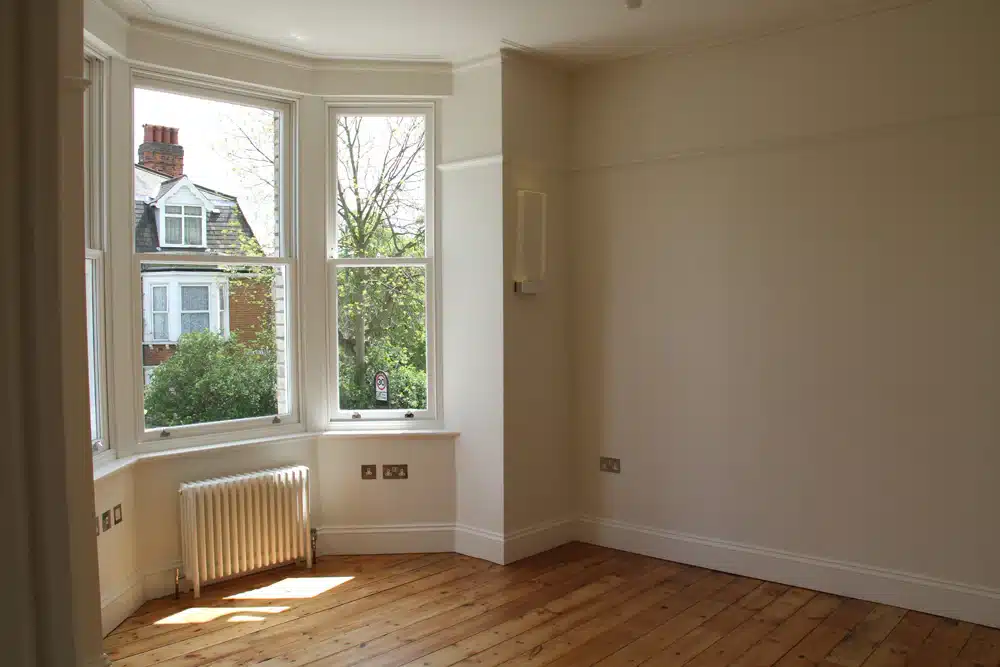SPECIFICATION GENERATOR
Find out which low impact materials are right for your building project.
Victorian terrace refurbishment in Brent, London
Find out more about how we approach this building scenario.
A complete refurbishment of a Victorian terraced building by Bere:architects in London. The project achieved an 88% reduction in heating costs and used UdiINRECO and UdiSTEAM air tightness tapes.



This project was a complete refurbishment of a terraced Victorian house. The whole interior of the house was gutted with the floor structures remaining, some of the ceilings but little else. The traditional sash windows were overhauled and then taped well to the surrounding masonry, the roof was heavily insulated and fitted with an airtightness membrane and the basement floor was re-laid with lots of insulation in it.
We were involved with the interior insulation of the front facade and party wall of the house with the rear and side elevations having a synthetic EWI system applied. Working with Bere:architects we help them specify and detail the UdiINRECO system, one of the few internal insulation systems on the market that can cope with brick as porous as these. We also helped create the airtightness details in the areas concerned to ensure continuity of the airtightness layer within the building.
Normally when working on brickwork the walls are fairly flat and reasonably vertical but in this case (and it seems to be the norm for Victorian terraces) the internal walls were extremely uneven. In one case the walls varied by 50mm from floor to ceiling and although the UdiRECO boards can level out some variation, even this was too much. However, the team installing the UdiINRECO system were also excellent plasterers (Cleaver Finishings) and they managed to produce crisp, clean lines and also recreate the mouldings on the edges of the ceilings.
This beautiful house is now draught free and the works have reduced the heating bills by 88% in spite of increasing the useable floor area of the house and adding two very large, full height windows.
For more information on this project and how we can help you with yours, contact us.

Hello
I am interested in the renovation of the victorian house in Brent – particularly in the window installation and overhaul – it says to email for more details – do you have these?
Says windows were overhauled – what does this mean exactly – double glazing into existing windows? and What air tightness tape was used? Was cement used or porous lime plaster?
We want to get the original sash windows overhauled or replaced but I want to future proof for more work – particularly interested in insulation – external and internal.
Thanks
Rebecca
Hi Rebecca
Thanks for making contact. The windows were refurbished by replacing all the beads within them to make them more airtight and introducing draft strips, etc. but I can’t remember whether they also used double glazing or secondary glazing internally. The UdiSTEAM Butyl Fleece tape was used at the time but this would now be superseded by the Ampacoll Fenax tape. Internal plastering was all lime plaster over the wood fibre boards and on masonry partitions it was Baumit RK38 lime plaster. The specs will have changed slightly over time so if you have a similar project please come back to us and we can create a bespoke specification for you. Hope that helps.