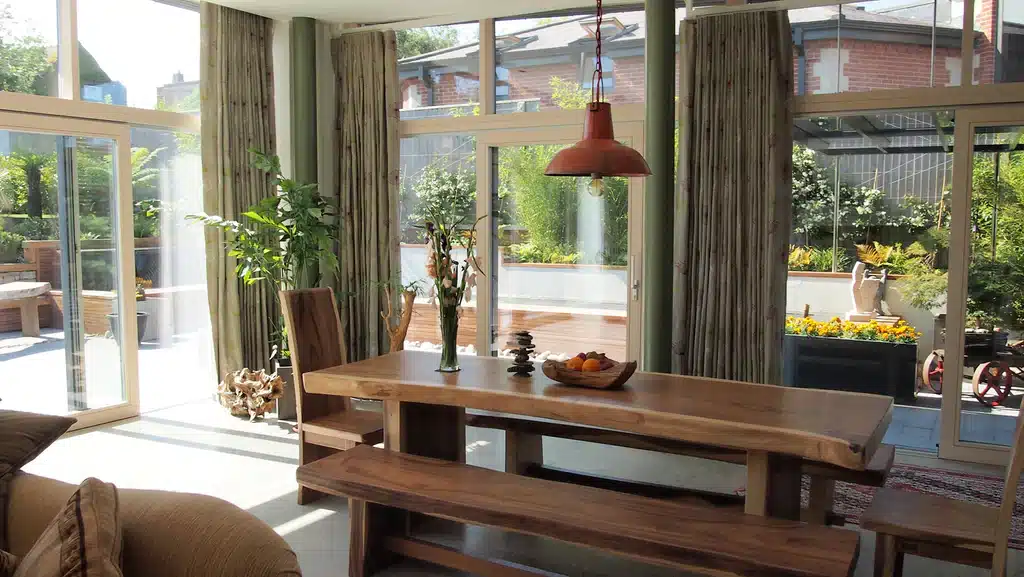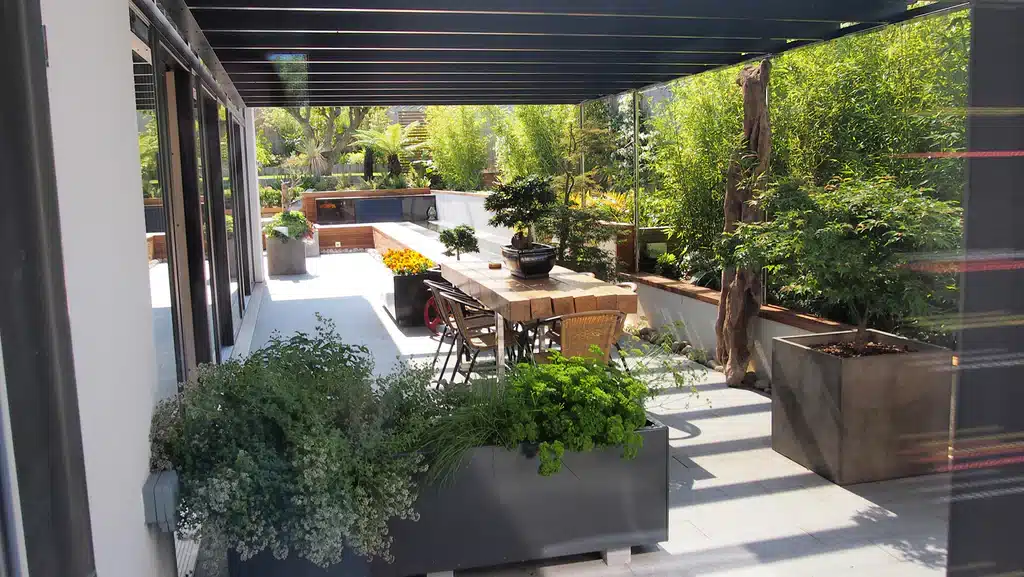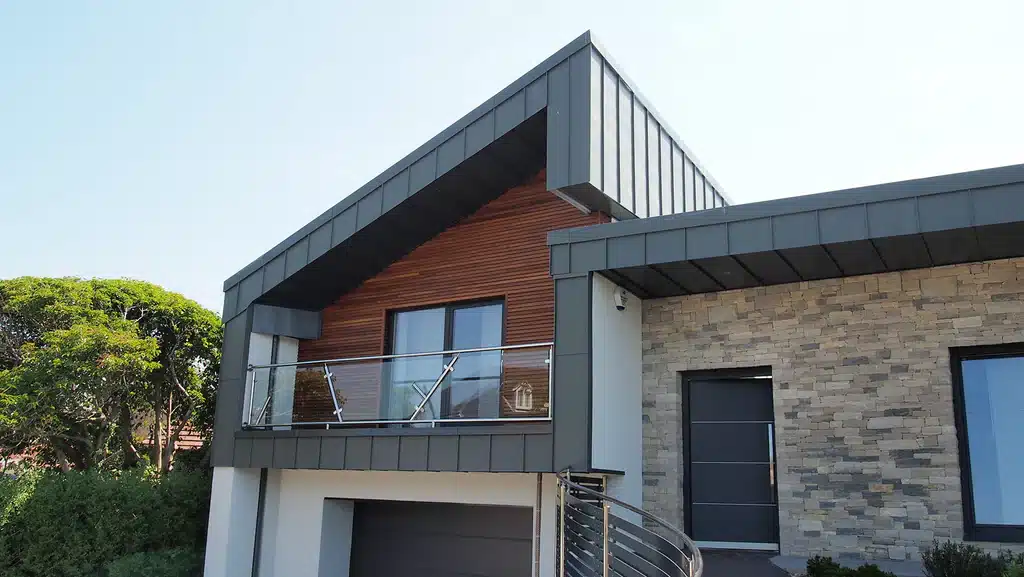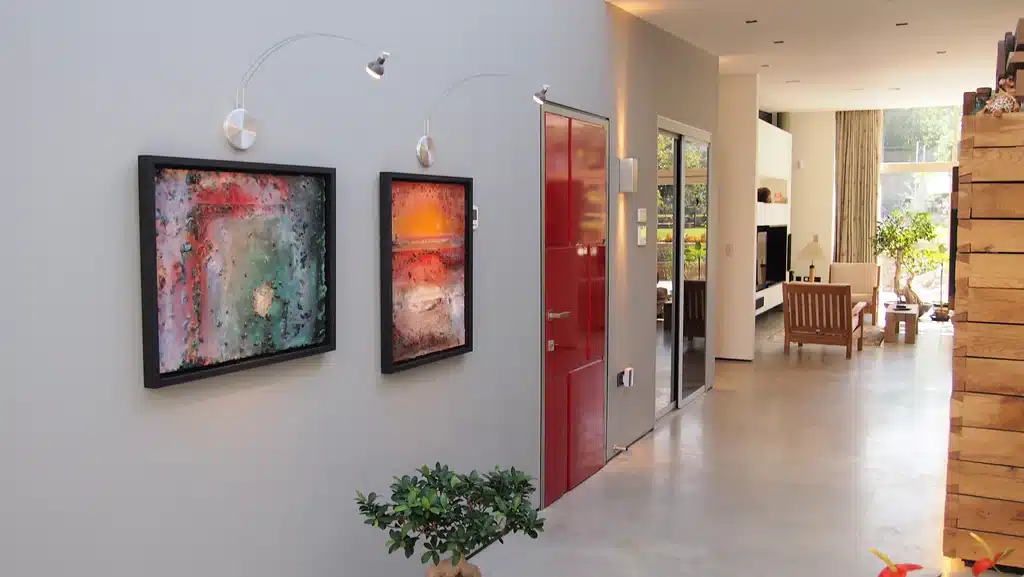SPECIFICATION GENERATOR
Find out which low impact materials are right for your building project.
Contemporary, hybrid Passivhaus development, Dorset
Find out more about how we approach this building scenario.
A passive house using Porotherm clay blocks and UdiRECO to achieve a contemporary look and a cool interior.




This house is a wonderfully contemporary design from B3 Architecture in Dorchester and WARM Associates carried out the PHPP. It is mostly single storey but has a raised bedroom area which creates an amazing architectural feature in the North corner of the house. It is a ‘demolish and rebuild’ project, as was the Silverton Passivhaus, which seems to be the only way to get reasonable sites currently!!
This scheme uses the Porotherm 425mm T8 block as the structural core of the building. By themselves, the blocks achieve a U-value of 0.18 W/m2K but with the 100mm of UdiFRONT on the outside, it achieves the necessary 0.129 W/m2K U-value required for Passivhaus. As the blocks themselves are not airtight a parge coat of Baumit RK38 was applied to the walls which made them airtight but breathable and allowed the UdiSTEAM airtightness tapes to be applied at all of the junctions. Battens were fixed to the walls to create a void for the services which was then plasterboarded.
The floors inside are polished, waxed concrete and were all poured in one day. The concrete was polished as it cured then protected from all of the other building works going on with a corrugated plastic covering which was removed at the end to expose just how beautifully they had dried out.
The roof is essentially a flat roof, except for the amazing ‘butterfly’ structure above the bedroom area and is finished with a mixture of anodised zinc and a single ply membrane on to ply. It uses 300mm I-joists which are filled with UdiFLEX wood fibre insulation and finished with a 100mm layer of UdiTOP prior to the ply decking. OSB is used as the vapour control layer to the underside of the structure which was all taped with UdiSTEAM Elastoflex tapes.
Our involvement in the project was to give guidance on airtightness detailing, insulation installation, rendering and obviously to supply the goods. There were a few awkward issues to overcome, such as fixing the UdiFRONT insulation to the Porotherm blocks. Because the blocks are filled with mineral wool the cells inside are quite large and we had to use longer fixings to be able to fix into more than just the surface layer of the blocks. However, with a little guidance from Unger, we found a solution and the installation went ahead well.
There is a lot of glass in this house but it is well shaded and keeps the building cool in the summer and makes for a wonderfully bright interior. Once the Internorm windows had finally been installed correctly the house achieved it’s required airtightness of less the 0.6 air changes per hour at 50Pa and will soon be certified. The owners have moved in and are delighted with it!!
If you want any more information or are thinking of building a similar house, contact us to discuss it further.
