SPECIFICATION GENERATOR
Find out which low impact materials are right for your building project.
Floor insulation systems in extensions to the rear of terraced and inaccessible buildings
Find out more about our approach to this building scenario.
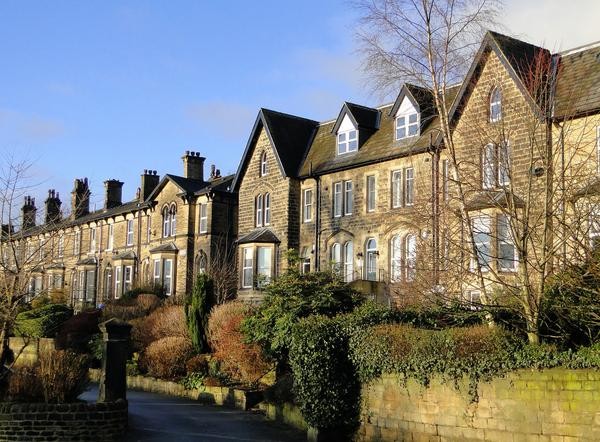
The Scenario
Extension to rear of terraced house. The rear of the house was remodelled to form a new ensuite bedroom and new, much larger, kitchen area and outdoor patio seating area.
The Traditional Approach
- Access through the house itself.
- Use concrete slabs for floor – it can be difficult to get concrete slabs completely level.
- Concrete floors are messy and normally site mixed concrete is used – variable quality.
- Screeds for UFH add lots of moisture to otherwise dry buildings, which then have to dry.
- Slow response time with screeded floors and conventional UFH systems.
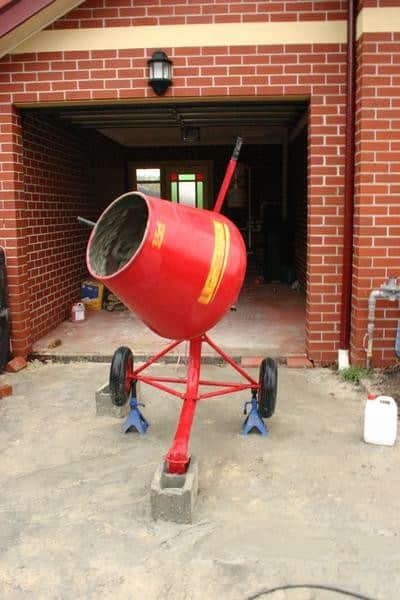
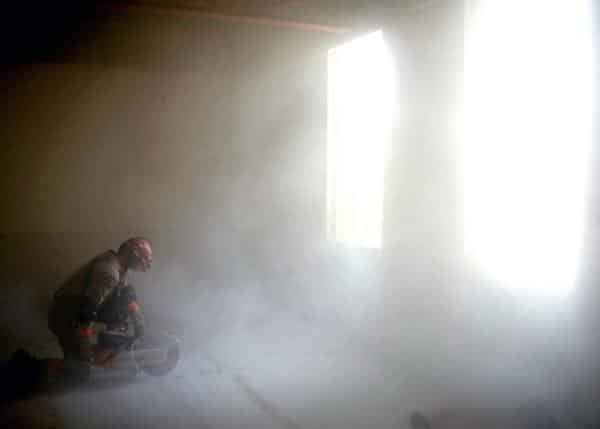
The Intelligent Solution
- Using Cemwood and Lithotherm combination avoids need for concrete slab and issues relating to levelling and screed drying times.
- Cemwood – mineralised wood chip, load bearing, moisture resistant but insulative.
- Layer of wood fibre insulation board.
- Lithotherm tiles- made with basalt or brick for added heat storage.
- Where floors are in very damp locations or high water table use Geocel first then Cemwood over the top to level.
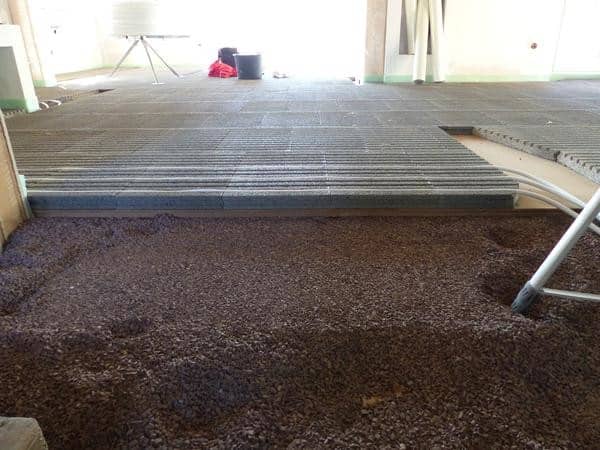
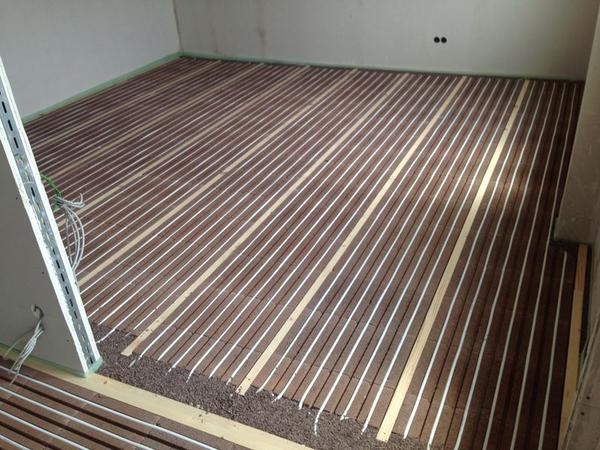
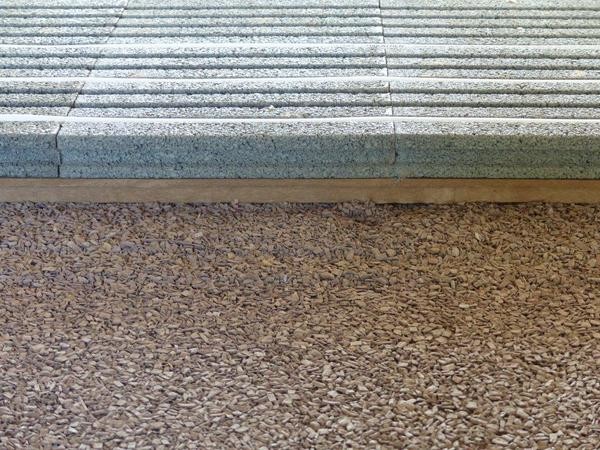
The Full Story…
The Lithowood system was specified to reduce the amount of material going through the house but also to simplify construction of the floor and allow easy setting of levels. Time was of the essence and the hand made timber kitchen units would require dry conditions prior to being installed. As the Lithowood system is completely dry this allowed for fast installation of the floor structure, no drying times and instant heat output, helping to dry the rest of the new structure.
Casting new concrete floor slabs in this location would mean moving heavy construction materials 2-3 times to allow mixing in the rear garden, adding to labour costs and creating a lot of mess. Because of the nature of old houses the new section of flooring had to join up with two different levels making the finished level of a new concrete slab critical. Instead, the Lithowood system allows adjustment to be made, even after the material has been laid, enabling adjustments and changes to be made right up to installation of the UFH tiles.
Site mixed concrete poured in to tight spaces is notoriously difficult to get level and also get to exactly the right level relative to existing floors. If changes to levels are needed this is often by addition of levelling screeds, additional packing for floor finishes or by removal of insulation, all of which are time consuming, expensive and potentially wasteful.
Can we provide some examples of the financial implications of things going wrong?
Associated Installers
Overall Construction – sales@