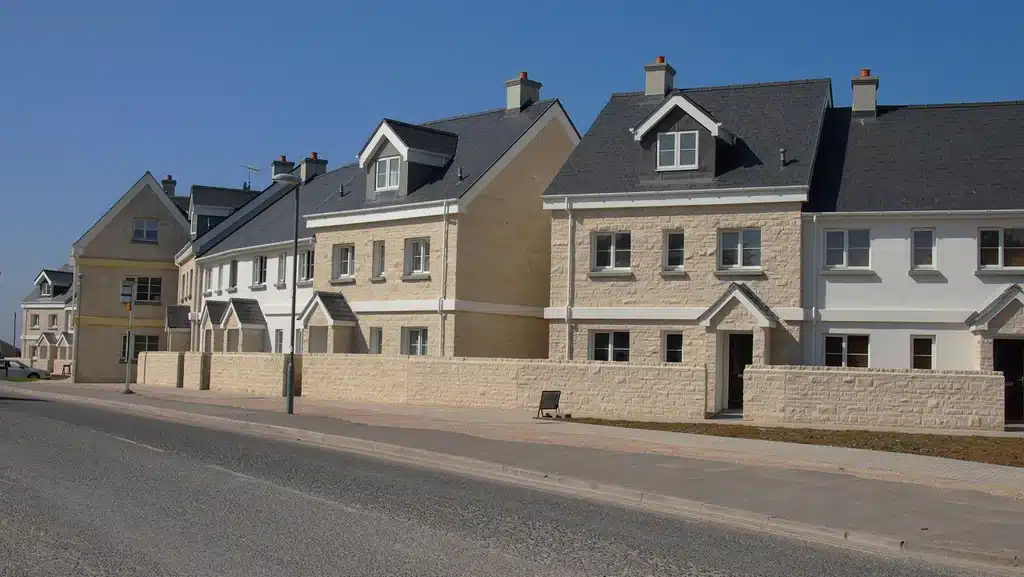SPECIFICATION GENERATOR
Find out which low impact materials are right for your building project.
72 near Passivhaus units in Portland, Dorset
Find out more about how we approach this building scenario.
Weymouth based developer Lomand Homes are using Unger-Diffutherm wood fibre insulation systems to build their development of 72 near Passive House units in Portland, Dorset.

Weymouth based developer Lomand Homes are developing 72 near Passive House homes on the Perryfields site in Portland. The brownfield site is a former Portland Stone quarry which has brought with it many challenges from a construction point of view as much of the ground is infill.
What materials were used?
Lomand Homes have utilised innovative masonry foundation details, designed by architects B3 Architecture of Dorchester, with a timber-framed construction above ground. The timber frames are all insulated with UdiFLEX flexible wood fibre insulation, they use the UdiTOP wood fibre sarking boards on the roof and the walls are a mixture of render and cladding.
The cladding consists of a Portland Stone block tied back to the UdiTOP wood fibre sarking insulated timber frames behind. This pale stone colour is offset by the bold colour of the UdiPERL render of the UdiFRONT system.
Because of the simplicity of design and high performance that can be achieved with the UdiFRONT and UdiTOP systems the walls and roof have no cavities and achieve U-values as low as 0.145 W/m2K with a thickness of around 320mm overall which is no thicker than a conventional domestic building fabric.
How did we help?
Architects B3 Architecture have designed the project and we have worked with them and their warranty providers to ensure that the detailing is correct, especially around the critical window and door reveals. In an area as exposed as Portland it is very important that the correct materials and beads are used around openings to ensure that no water can get in.
If you’d like to know more or you’d like us to help you please call or email us
