SPECIFICATION GENERATOR
Find out which low impact materials are right for your building project.
Guest Expert | Timber Frame Construction with Carpenter Oak
Find out more about how we approach this building scenario.
Our colleagues over at Carpenter Oak have put together this article to highlight the ways and benefits of using natural building materials in timber frame construction projects.
With an increased interest in wood fibre insulation, clients of Carpenter Oak have found complete confidence in Chris Brookman’s expertise and products. From cabin to public art gallery, both have opted for several forms of wood fibre insulation with a variety of positive outcomes.
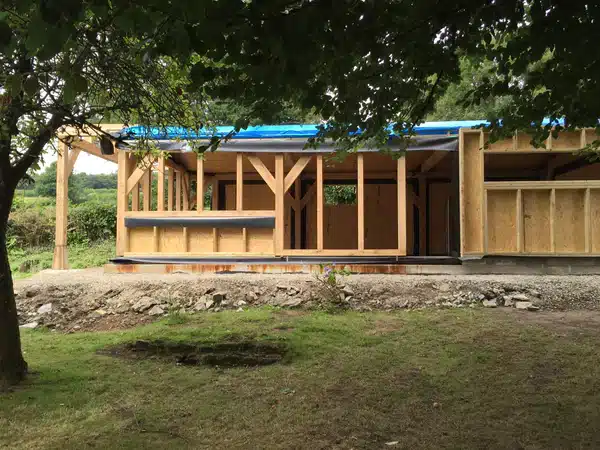
Quintole was bought as a project when Adam Milton of Carpenter Oak and his wife Jane became empty nestsers. Having already built an Eco Garden Cabin at their Devon home, Adam and Jane could see the potential for replacing an existing old studio on the site, with a contemporary cabin.
The Quintole cabin is an extended version of the Eco Garden Cabin, but with better sustainable insulation using recycled fibre board from Germany and roof cassettes with additional insulation.
‘We like the ethos of the design, low impact, simple and economical to build. This model of cabins could be used by others who have space in their garden to extend their accommodation/living space. It works particularly well with teenagers who want a little less contact with their parents and can play their music a little more loudly without disturbing them!’ Jane Milton
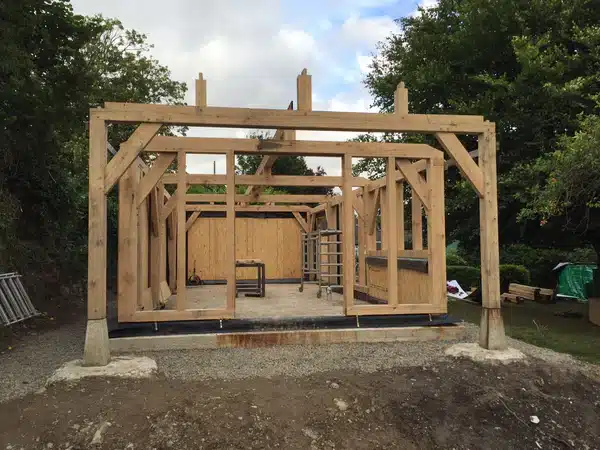
Adam working with Tom Jubb of Carpenter Oak Cornwall and together with the help of Chris chose products that enabled a large majority of the cabin to be premanufactured off site, allowing easy installation at a later stage. UDI Top Board and UDI Flex were used, no specialist fitting was required enabling Adam to use his own builder. The product was easy to handle and work with, the all-natural fibres being easier to deal with than processed alternatives. Leftovers were used on the internal walls meaning there was little waste, any waste was composted so there was no need for a skip.
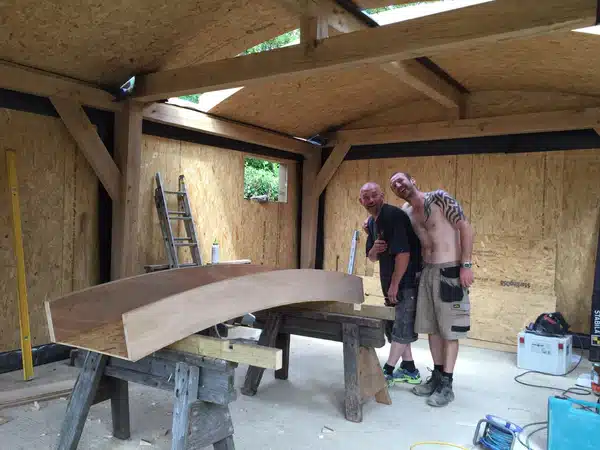
The flexible nature of the products worked well with the curved roof and served to insulate noise from rain falling on the corrugated tin. In took only two weeks to have the frame up on site, fully insulated and water resistant.
‘Chris Brookman’s knowledge and advice helped to guide me through the process, he provided lots of information that assisted the all-important detailing.’ Adam Milton
Tremenheere Gallery, the largest purpose built gallery in Cornwall since Tate St Ives was a collaborative project that involved client Neil Armstrong, Tom Jubb of Carpenter Oak Cornwall and Dan Pye of Norsk Carpentry and Building.
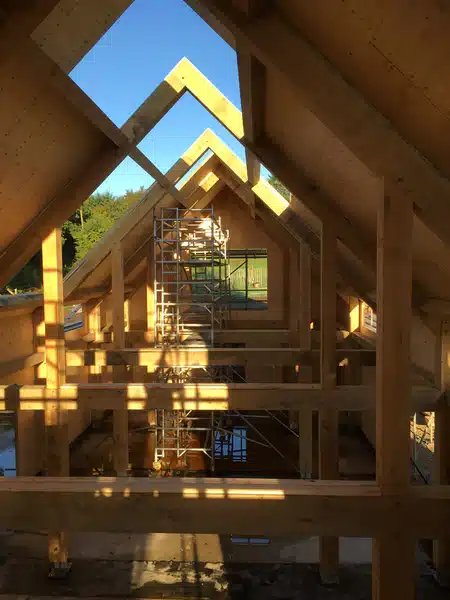
A 1 ½ story, light filled, oak framed, open interior, encompassing 2 gallery spaces, the all timber construction was a first for Frame Designer Tom Jubb. The Oak Frame was wrapped in 200mm Solid Timber Panels, allowing full visibility of the frame internally whilst providing a strong surface to hang artwork.
‘Timber engineering and product technology is evolving rapidly and the Gallery is a great example of Timber Construction utilising modern timber products. We came up with a design that had the potential to provide the required wall and floor space for a gallery, look great by putting a full oak frame on show, and be very cost effective to build.’ Tom Jubb, Carpenter Oak Cornwall
Dan and his team wrapped the whole building in wood fibre insulation, UDI Top Board , UDI Therm Board and UDI Flex were used. Batons were fitted directly onto the boards on which the locally sourced green larch was fixed. The full timber construction eliminates any cold bridging and the dense wood fibre insulation keeps the building warm in winter and cool in the summer, an important element in a 1 ½ story, mezzanine style building with a huge roof lantern. The added factor of the acoustic properties of the wood fibre insulation can be appreciated throughout the two spaces.
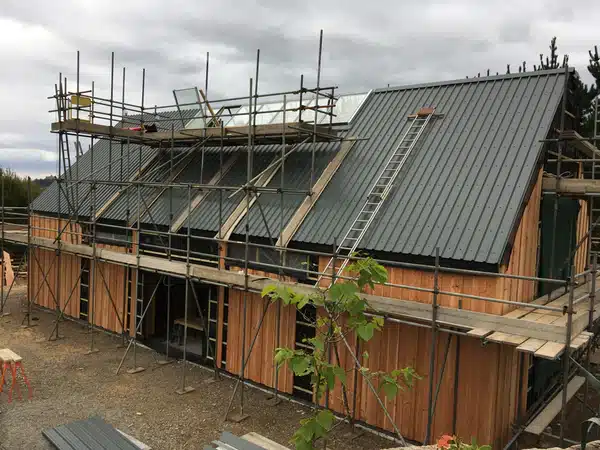
‘I was fascinated by some of the new technologies that were being specified on the build and being an all timber construction, the building was right up my street. The UDI system was simple and quick to apply to the building, generally it seems a good alternative to less green insulation systems and the Alubutyl tape used to seal corners and around windows was great and very effective at waterproofing difficult to seal areas.” Dan Pye, Norsk Carpentry
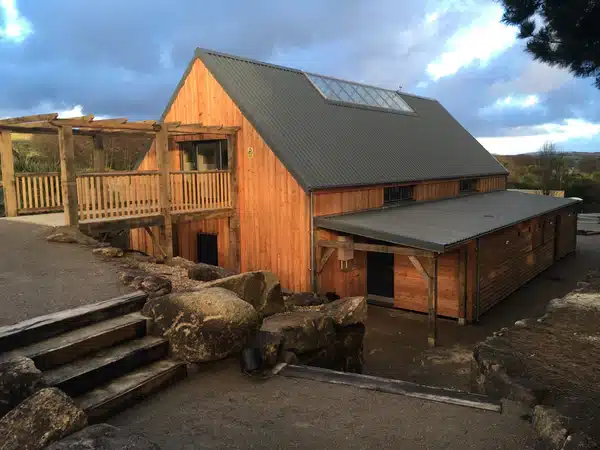
Client Neil Armstrong views the completed Gallery as a triumph and is delighted with the results. A confidently styled, honest building with a light filled interior, perfect for showcasing artwork. The Gallery nestles comfortably in an impressive landscape of a monumental boulder wall created by David Blewitt.
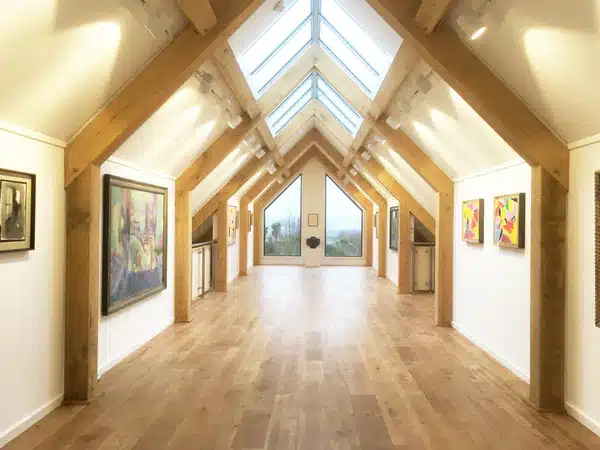
Tom shaped the build with tremendous attention to detail and aesthetics, maximising the functionality, scoring maximum eco-points whilst keeping to an impossibly tight time schedule and budget’. Neil Armstrong
Working with Back to Earth, their product base and knowledge, has been inspiring, informative and educational. Their products complement timber frame building, echoing our ethos and appreciation for sustainable construction.
If you’re in sustainable construction and are interested in sharing your expertise with our clients, please get in touch.
