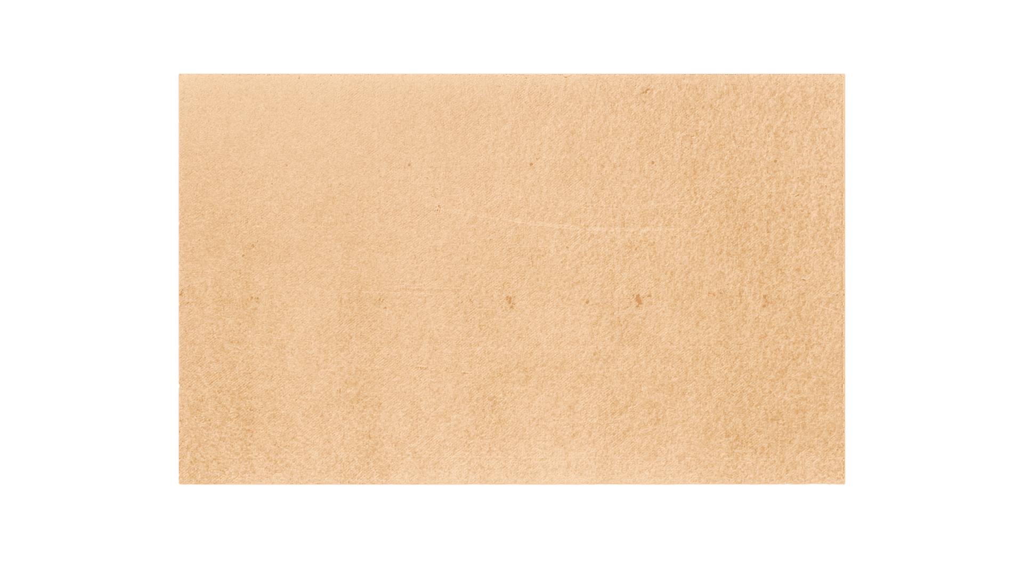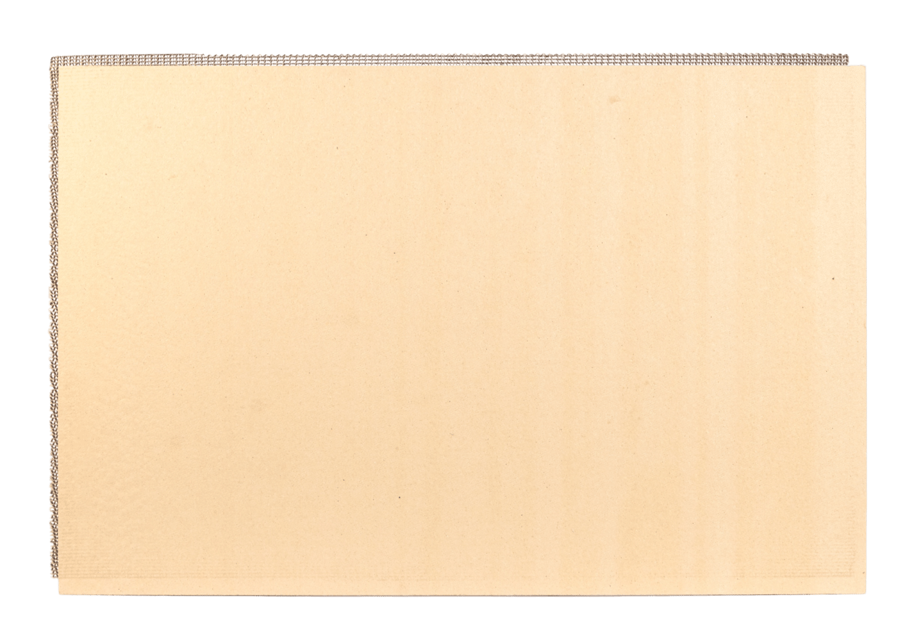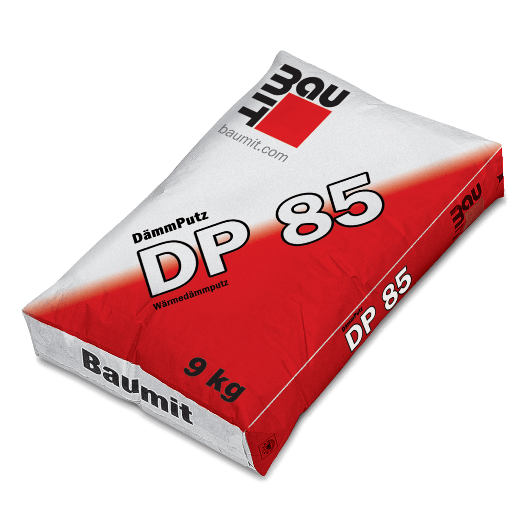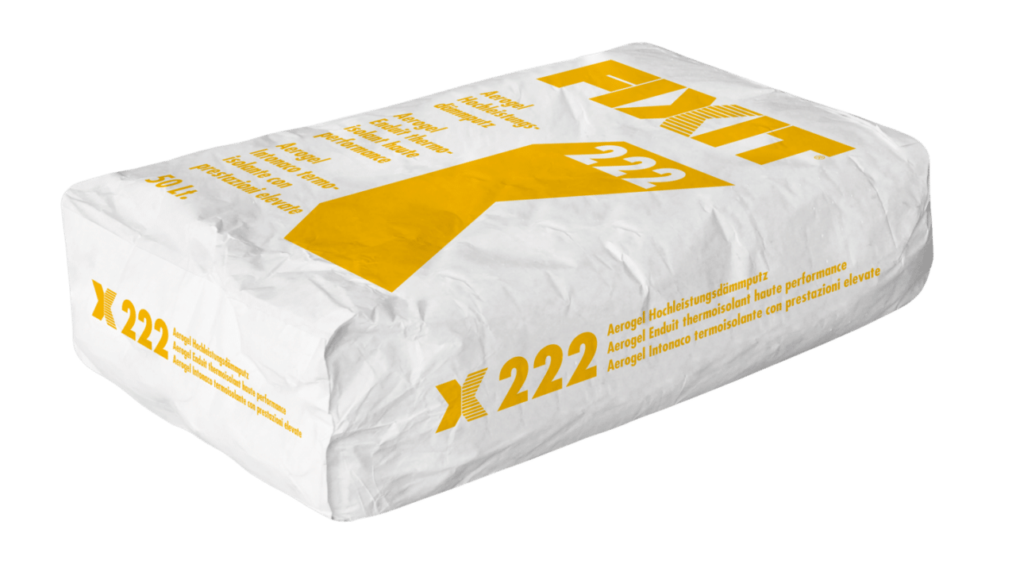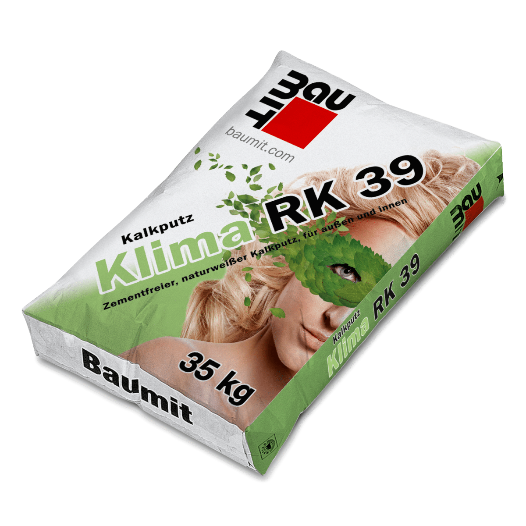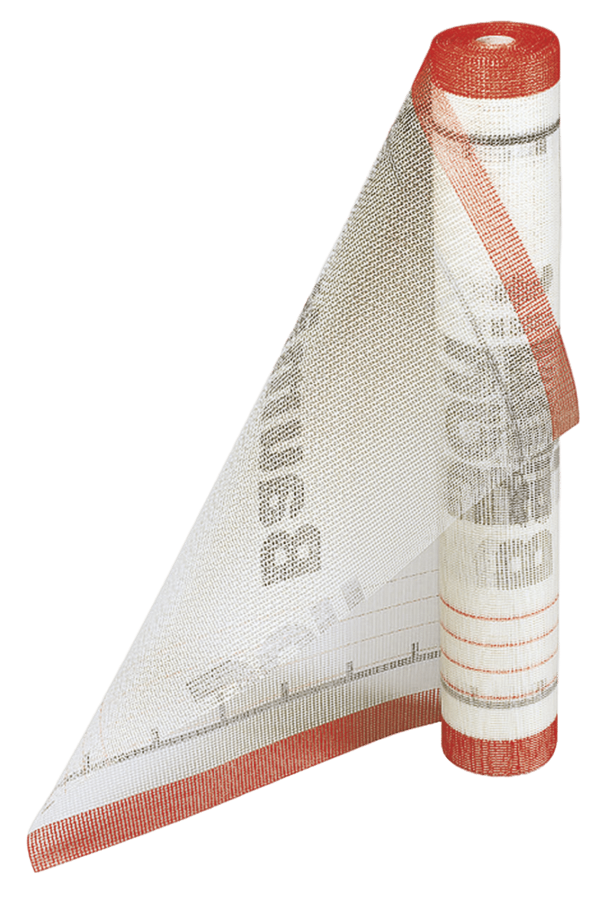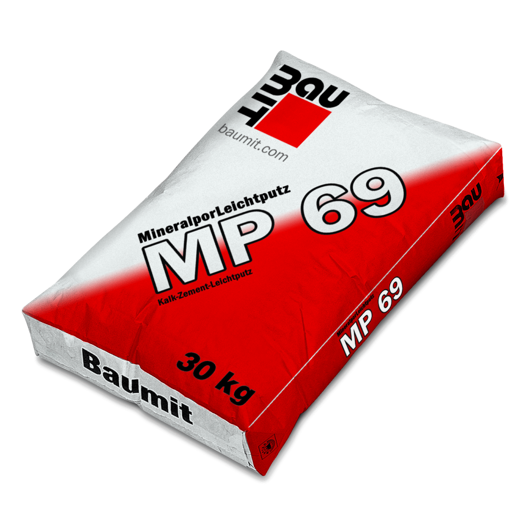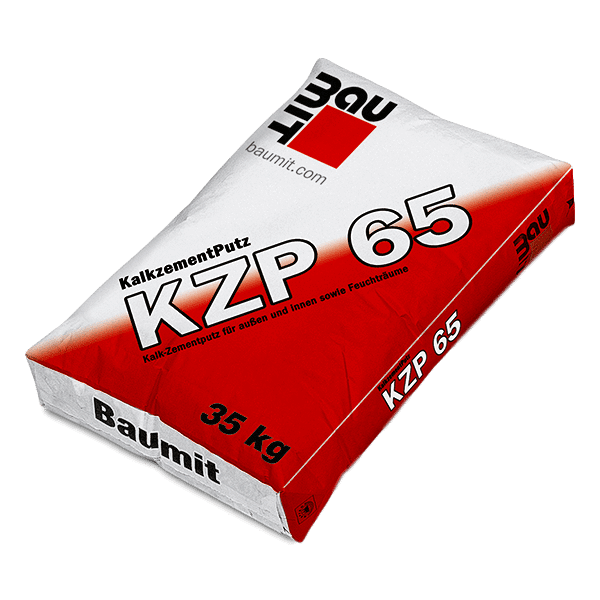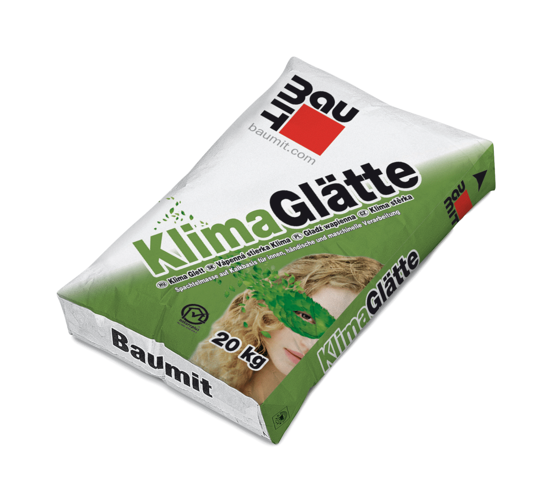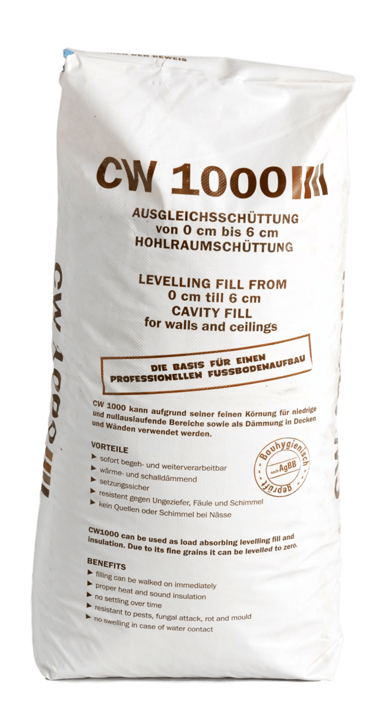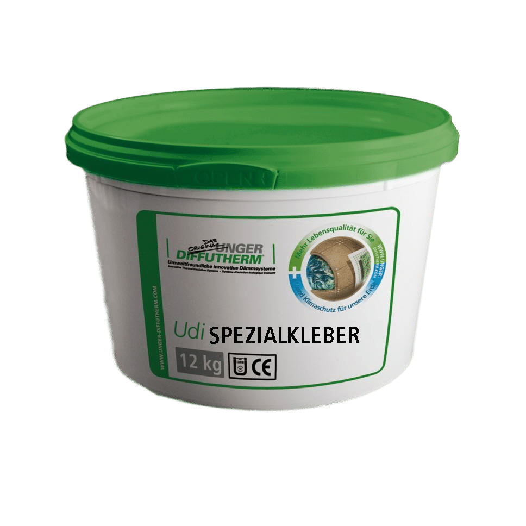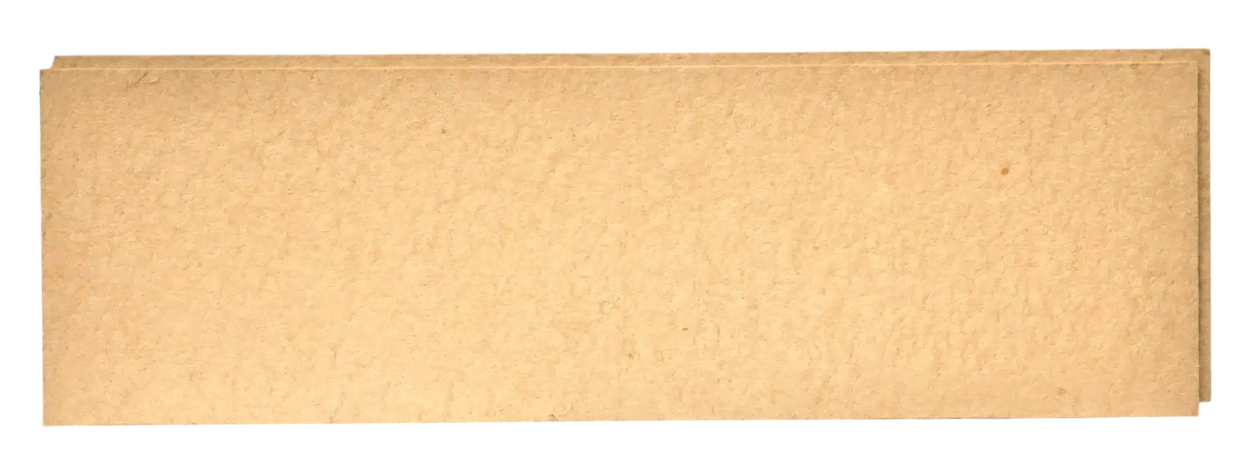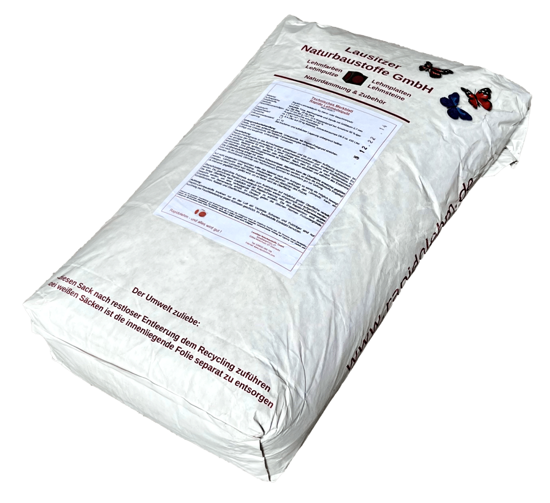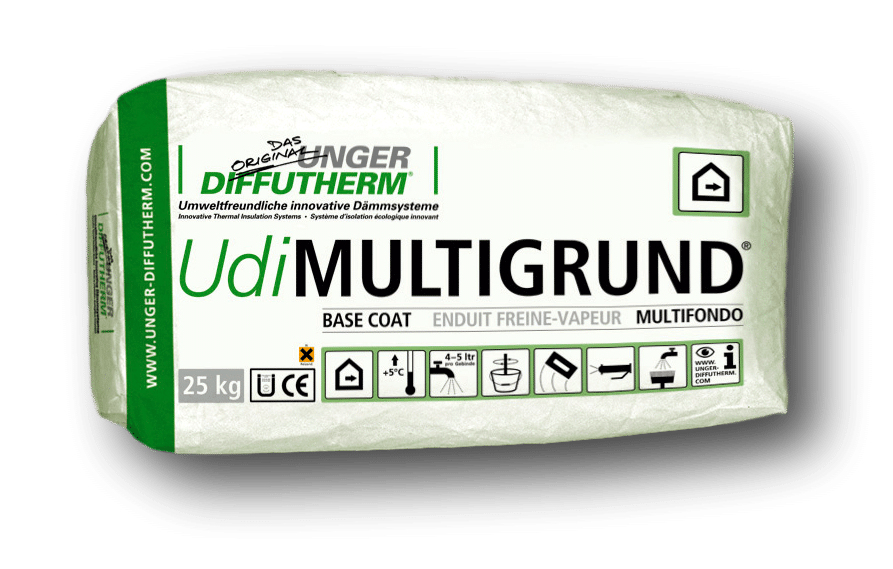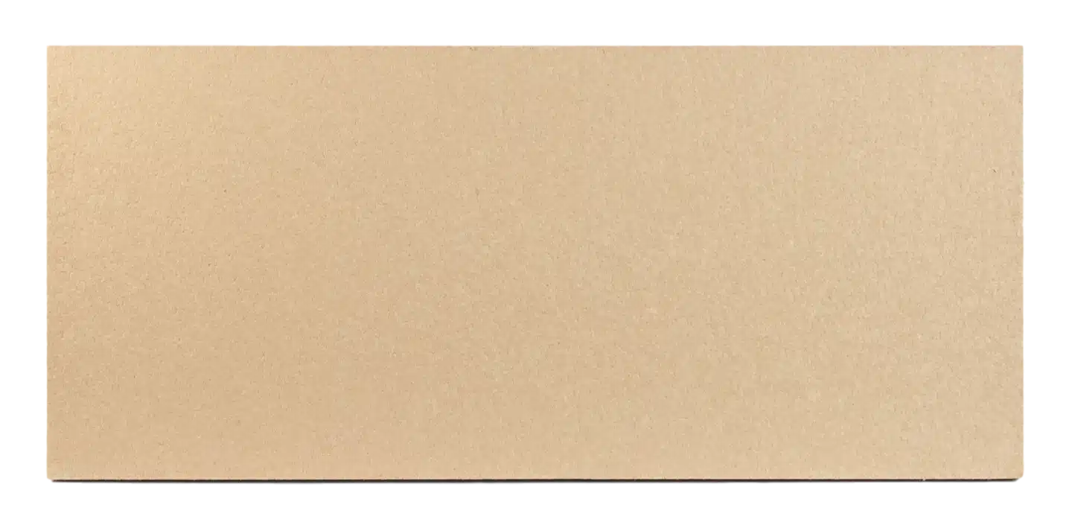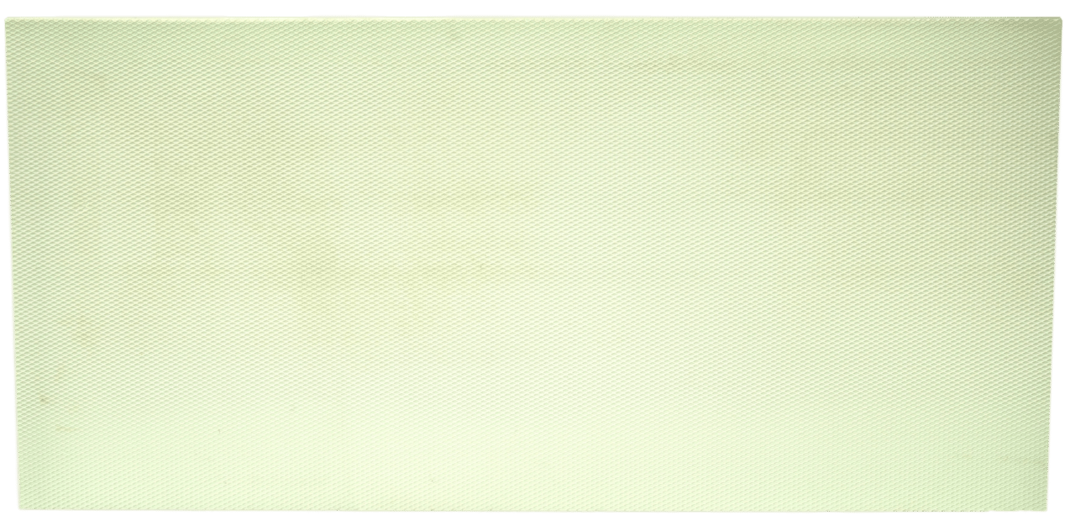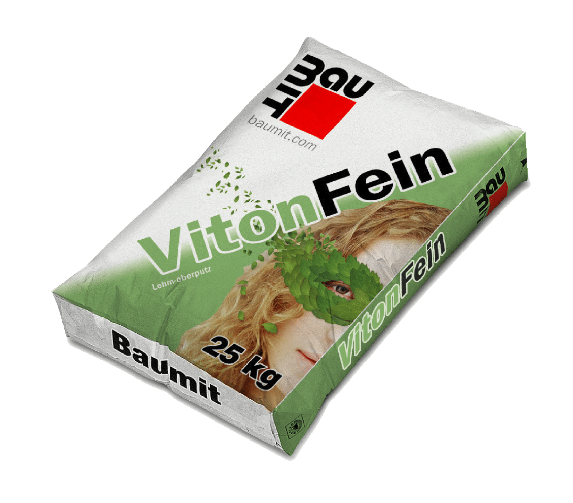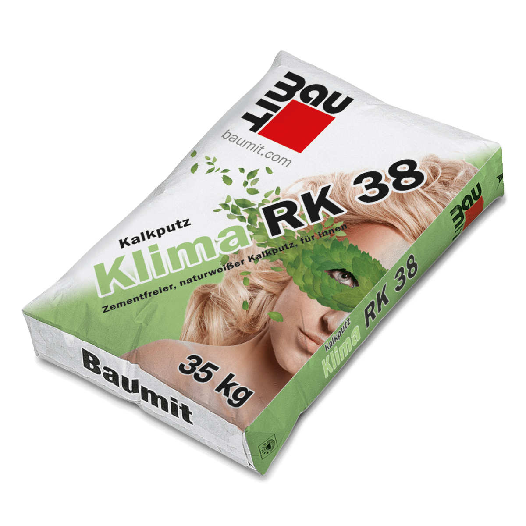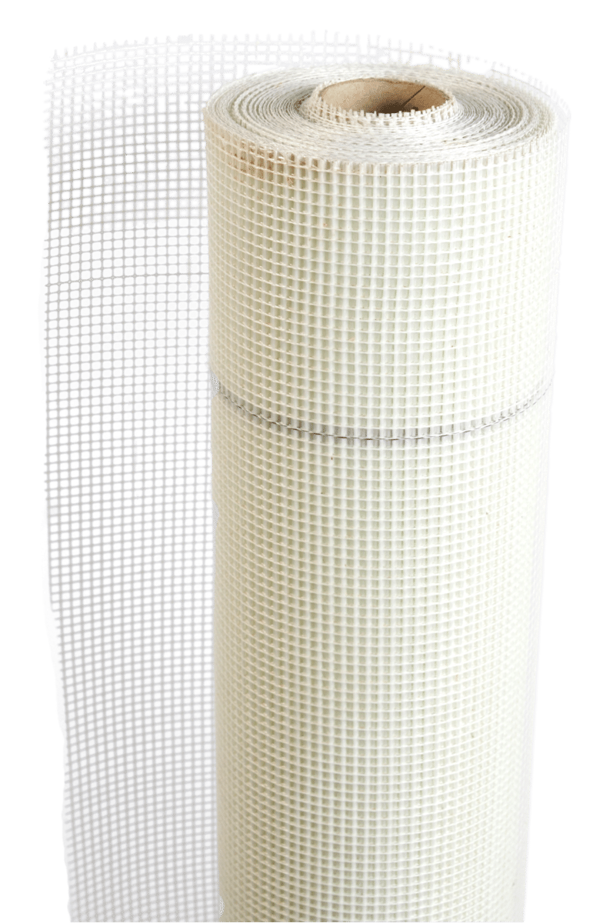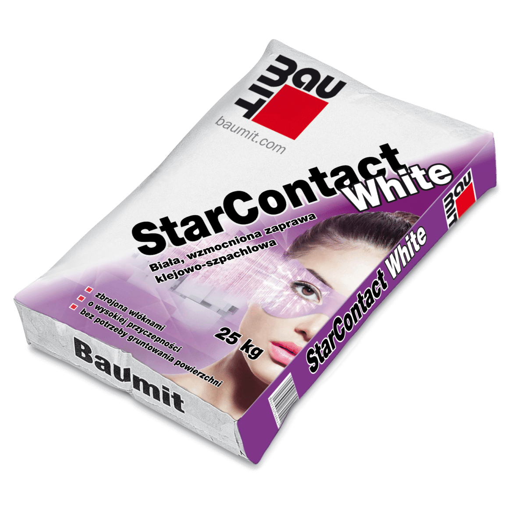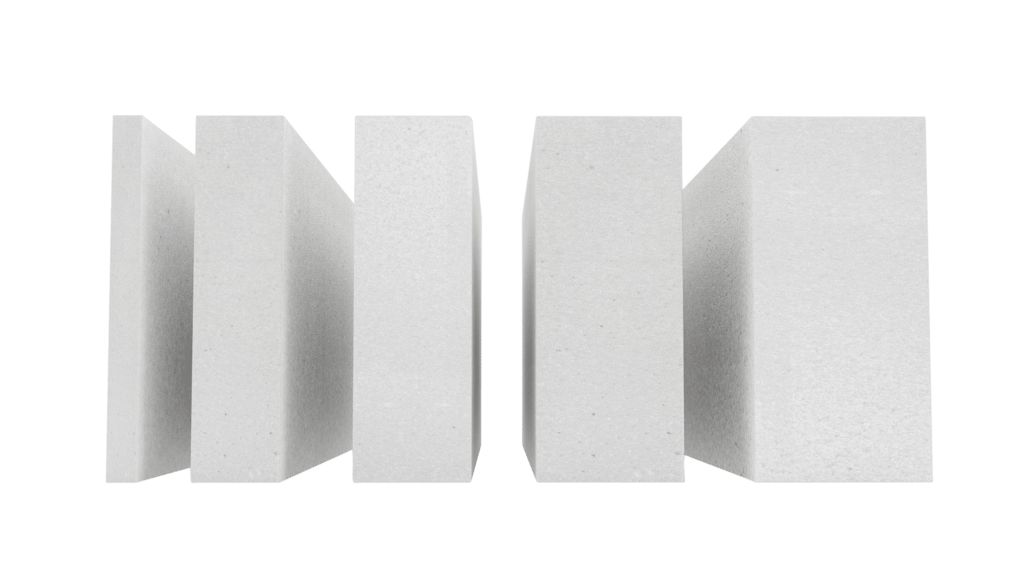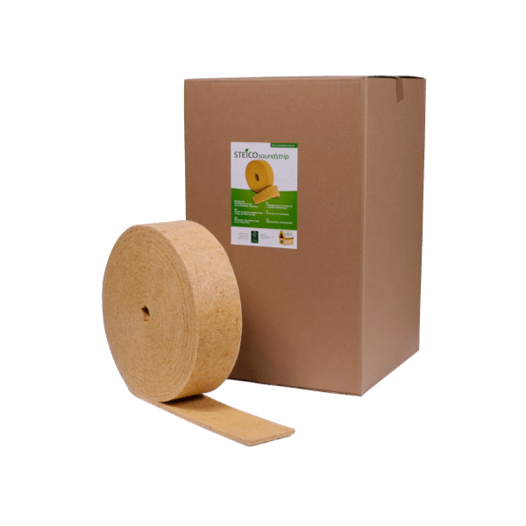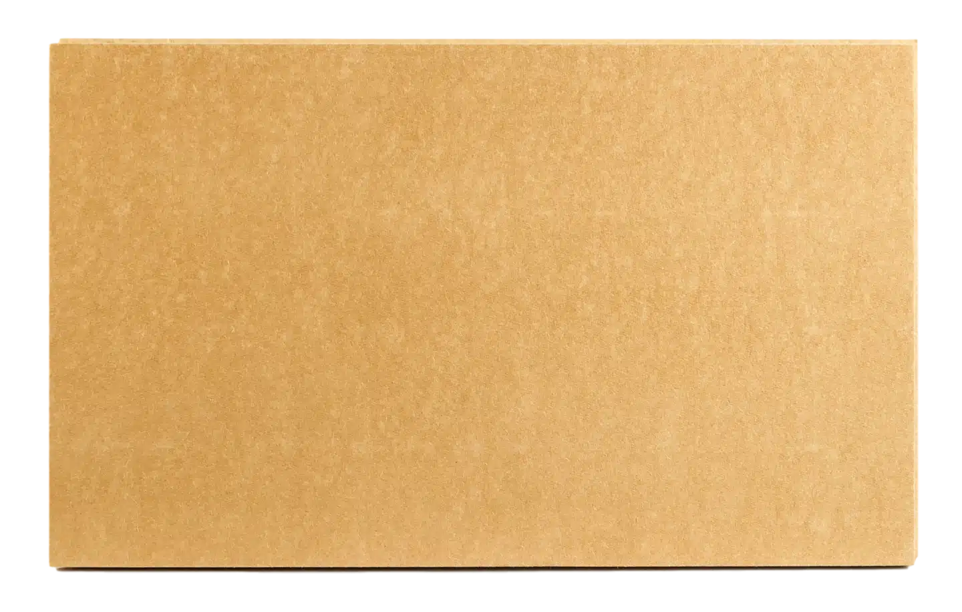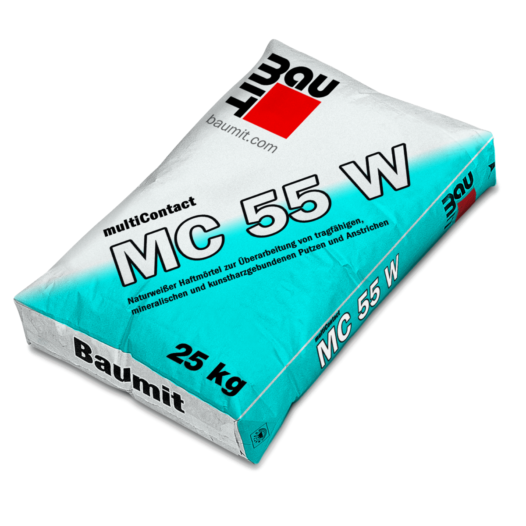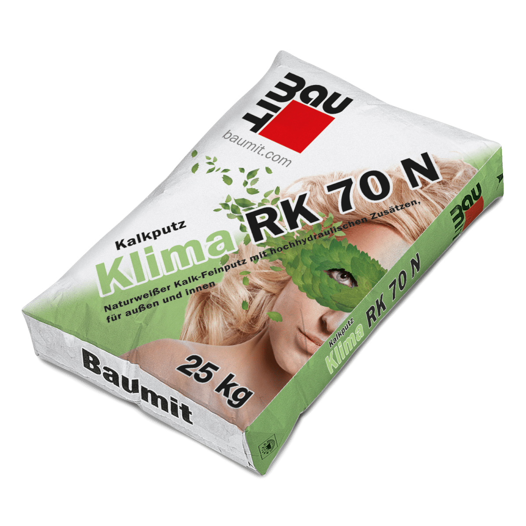SPECIFICATION GENERATOR
Find out which low impact materials are right for your building project.
Internal Wall Insulation
Materials
Specification generator
Find out which low impact materials are right for your building project.
This page gives you a quick overview of all of the components you’ll need for a successful installation of our systems.
The insulation boards at the top of the page each have installation instructions which detail all of the components you'll need. You can also see which products will work best for you by using our Specification Generator tool.
For information on which products to use for our NatureWall internal wall insulation system, click here.
If you'd like to know more about installing wood fibre insulation materials, please visit our free online training platform Fibres Academy.
Super-insulating Aerogel plaster – Fixit 222
£174.50+VAT per 50 litre bag (for approved contractor installation only)

